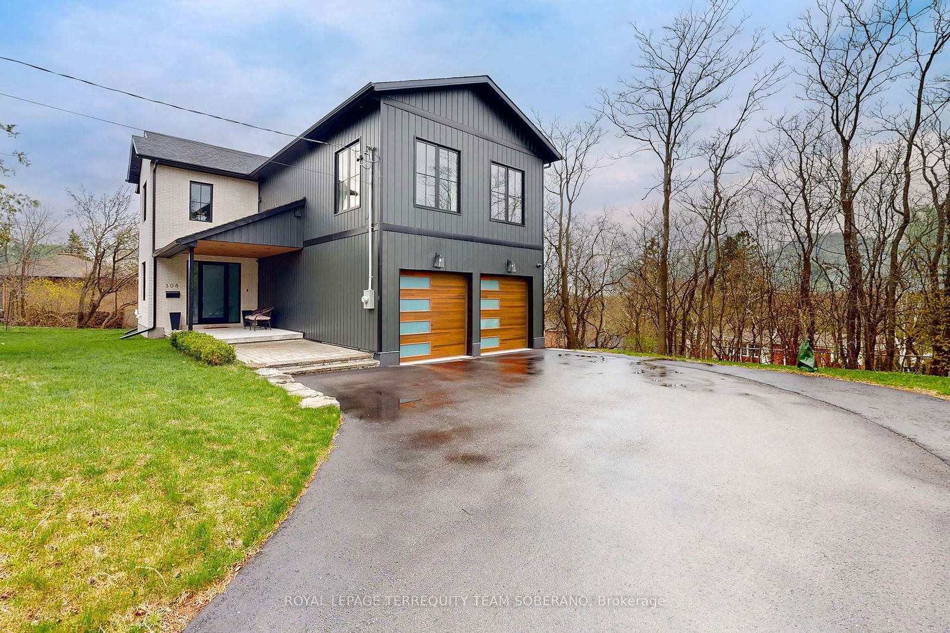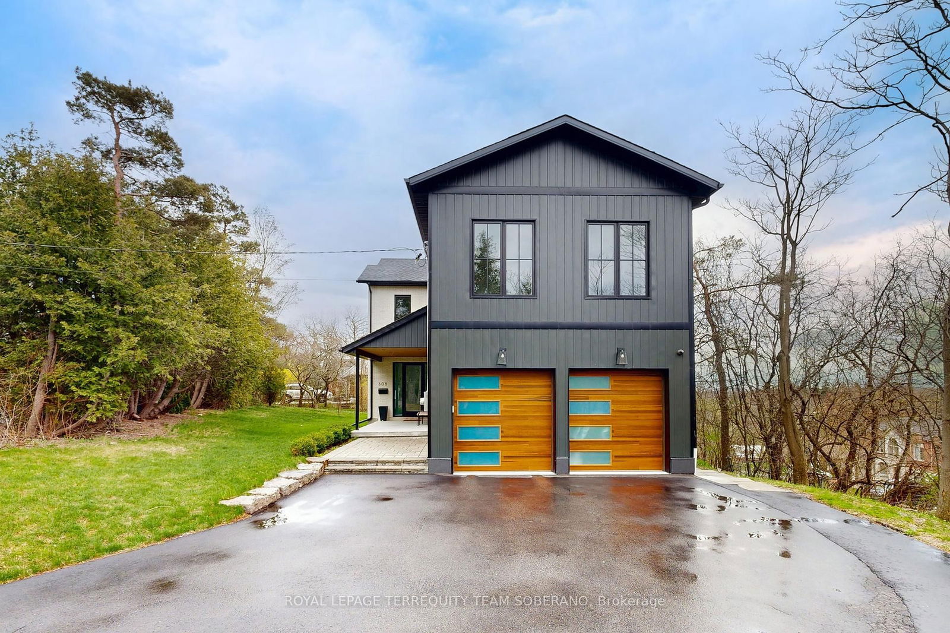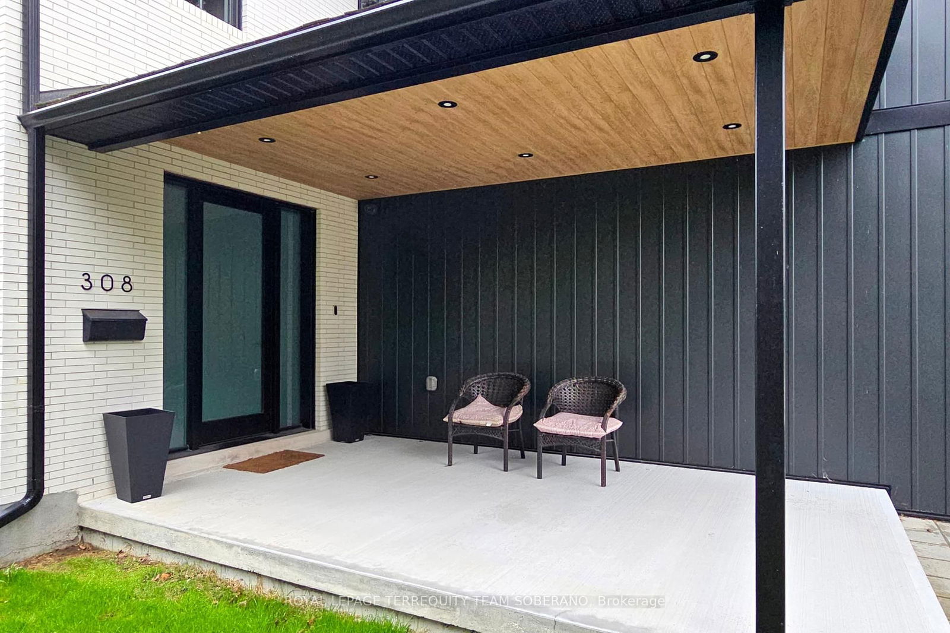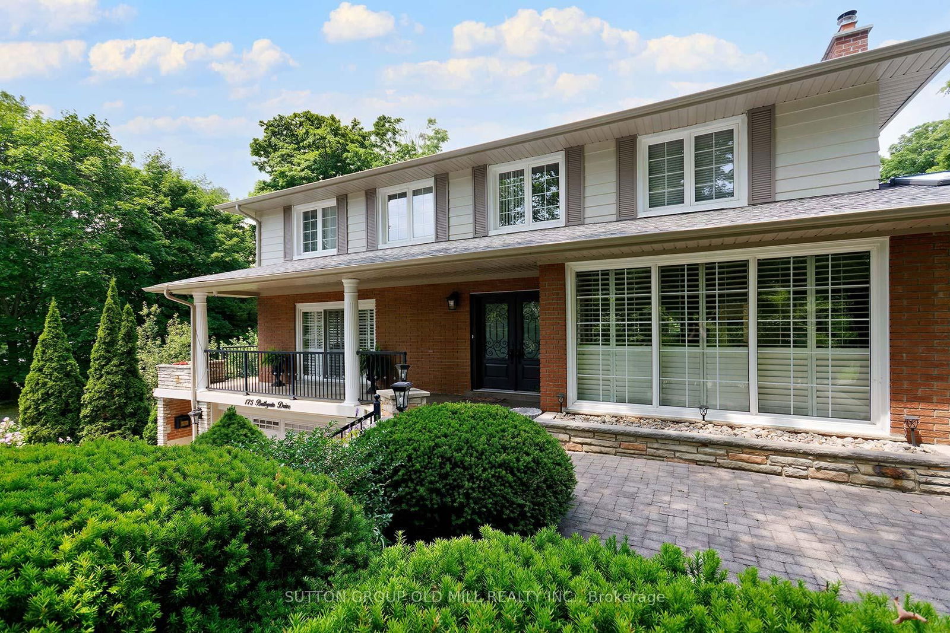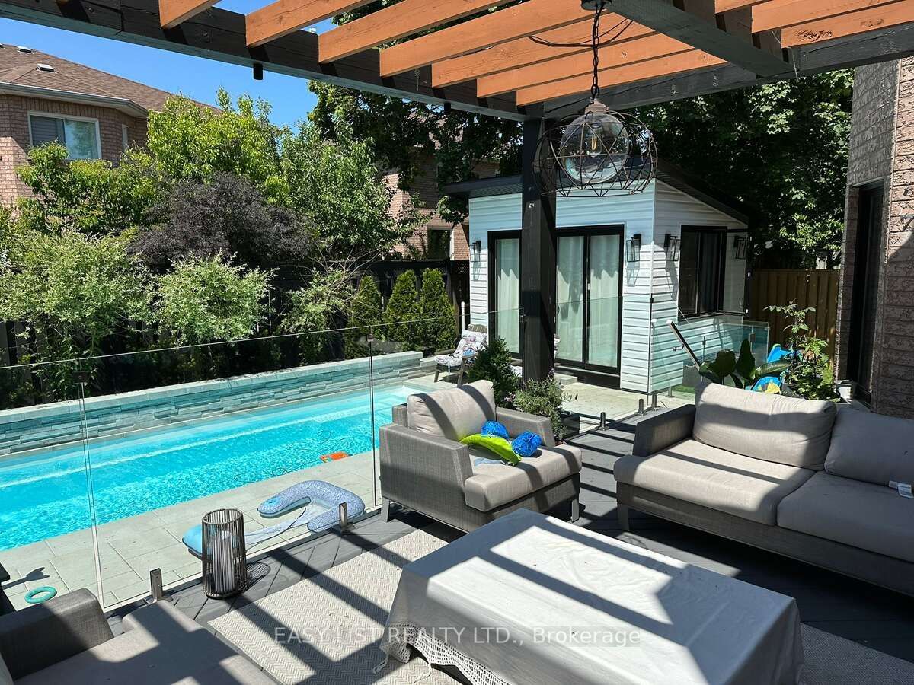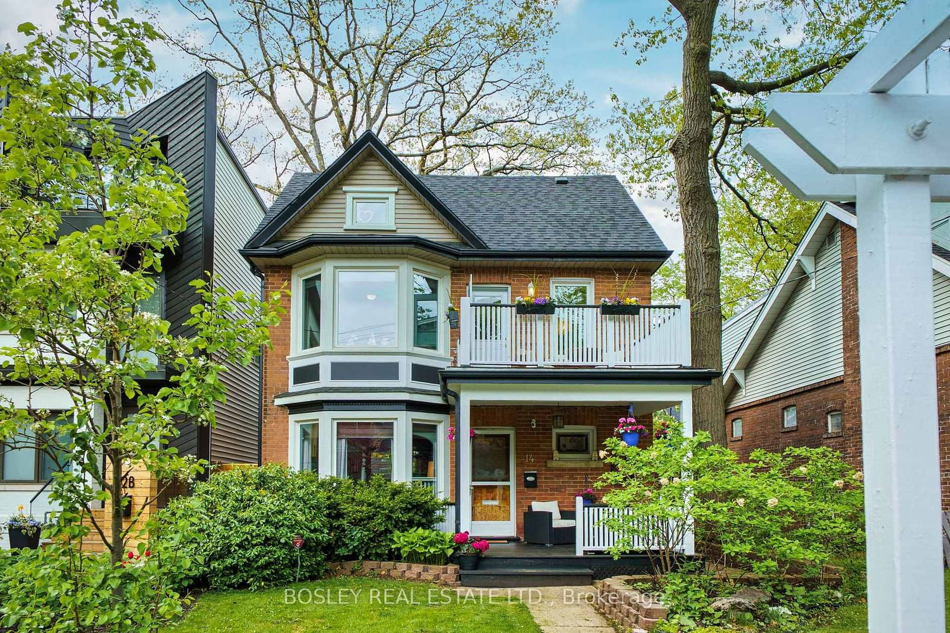Overview
-
Property Type
Detached, 2 1/2 Storey
-
Bedrooms
4 + 1
-
Bathrooms
6
-
Basement
Fin W/O + Sep Entrance
-
Kitchen
1
-
Total Parking
6 (2 Built-In Garage)
-
Lot Size
119x130 (Feet)
-
Taxes
$9,528.00 (2024)
-
Type
Freehold
Property description for 308 Ridgewood Road, Toronto, Rouge E10, M1C 2X2
Property History for 308 Ridgewood Road, Toronto, Rouge E10, M1C 2X2
This property has been sold 14 times before.
To view this property's sale price history please sign in or register
Estimated price
Local Real Estate Price Trends
Active listings
Average Selling Price of a Detached
April 2025
$1,148,400
Last 3 Months
$1,116,853
Last 12 Months
$1,249,891
April 2024
$1,332,978
Last 3 Months LY
$1,319,759
Last 12 Months LY
$1,227,810
Change
Change
Change
How many days Detached takes to sell (DOM)
April 2025
14
Last 3 Months
20
Last 12 Months
19
April 2024
9
Last 3 Months LY
14
Last 12 Months LY
12
Change
Change
Change
Average Selling price
Mortgage Calculator
This data is for informational purposes only.
|
Mortgage Payment per month |
|
|
Principal Amount |
Interest |
|
Total Payable |
Amortization |
Closing Cost Calculator
This data is for informational purposes only.
* A down payment of less than 20% is permitted only for first-time home buyers purchasing their principal residence. The minimum down payment required is 5% for the portion of the purchase price up to $500,000, and 10% for the portion between $500,000 and $1,500,000. For properties priced over $1,500,000, a minimum down payment of 20% is required.

